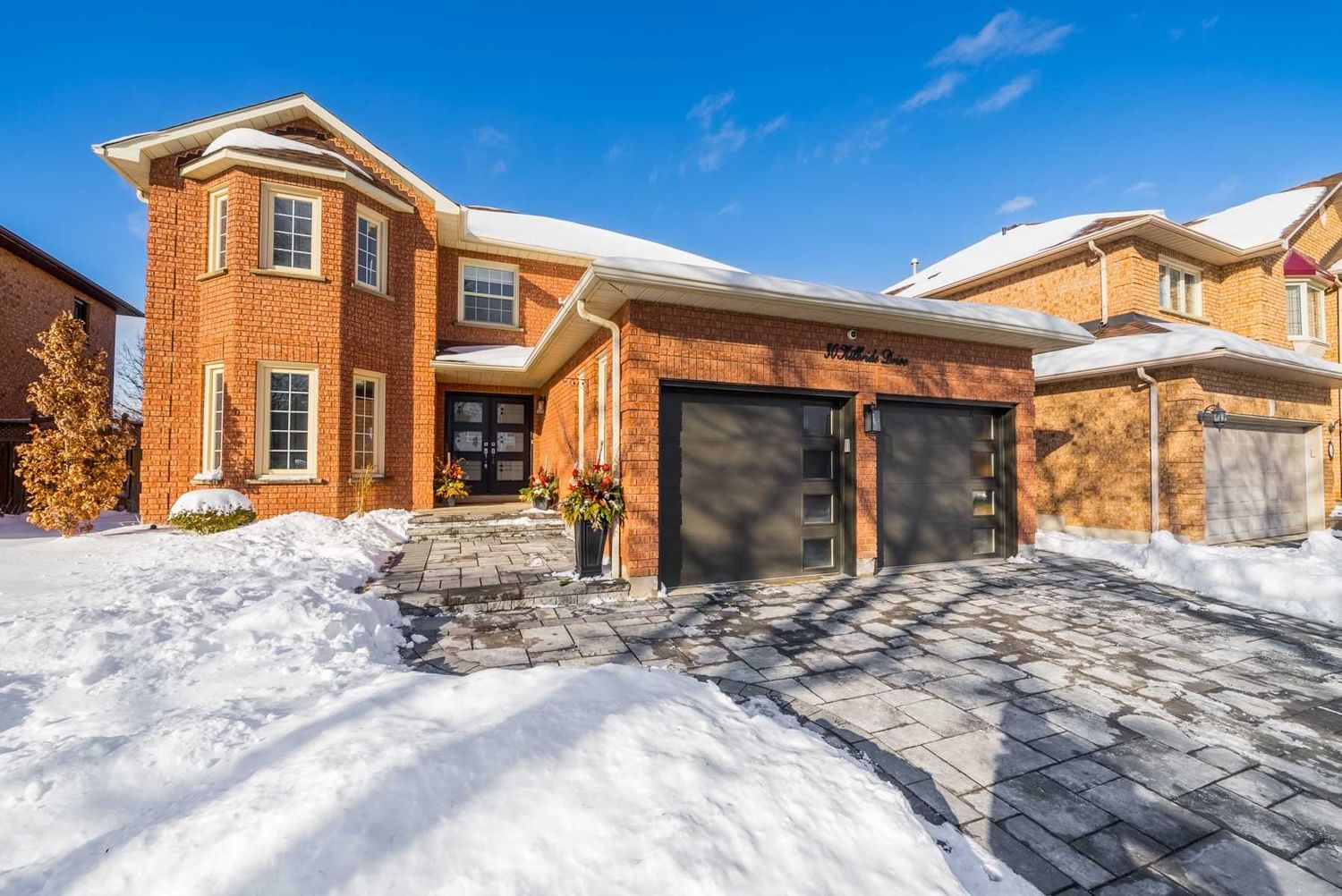$1,499,900
$*,***,***
4-Bed
4-Bath
Listed on 2/27/23
Listed by TANYA TIERNEY TEAM REALTY INC., BROKERAGE
Spectacular 4 Bdrm Executive Tormina Family Home Backing Onto Picturesque Ravine! Dream Bkyrd W/Ig Pool, Spill-Over Spa W/Pergola, Incredible Lndscpg ('21) Interlocking Patio, Rainbird Irrig System, Gazebo, Lush Gardens & The List Goes On... No Detail Has Been Overlooked From Extensive Hrdwd Flrs, Crown Moulding, Pot Lights, Formal Dining W/Gorgeous Slider Drs & More! Family Rm Warmed By The Cozy F/P Is Open To The Spacious Brkfast Area W/Garden Dr W/O To The Bkyrd Oasis. The Gourmet Kit ('21) Offering Quartz Counters, Bksplsh, Centre Island, Awesome Walk-In Pantry & Frigidaire S/S Appls Incl Gas Stove O/Looks A Cozy Den - Perfect For Entertaining! Convenient Main Flr Laundry W/Garage Access & Sep Side Entry. Upstairs Boasts 4 Generous Bdrms & A Primary Retreat W/Walk-In Closet & Spa Like 5Pc Ens ('22) W/Stand Alone Soaker Tub, Lrg Glass Shower & Panoramic Ravine Views! Room To Grow In The Fin Bsmt Complete W/3Pc Bath, Rec Rm W/Gas F/P, Ample Storage Space & Games Rm W/Great Wet Bar!
Upgrades - Roof '17, Furnace & C/Air '08, 2nd Flr Wndws '10 & Main Flr '13, Front Dr '19, C/Vac, Garage Dr '20, Wifi Gdo & Remotes. Chlorine Pool - Liner '19, Heater '08, Variable Drive Pump '21. Gas Bbq Hookup, Water Softener & More!!!
E5932463
Detached, 2-Storey
10+2
4
4
2
Attached
4
Central Air
Finished, Full
Y
Y
N
Brick
Forced Air
Y
Inground
$6,733.35 (2022)
< .50 Acres
123.04x49.21 (Feet) - Irregular - 49.94, 114.84
